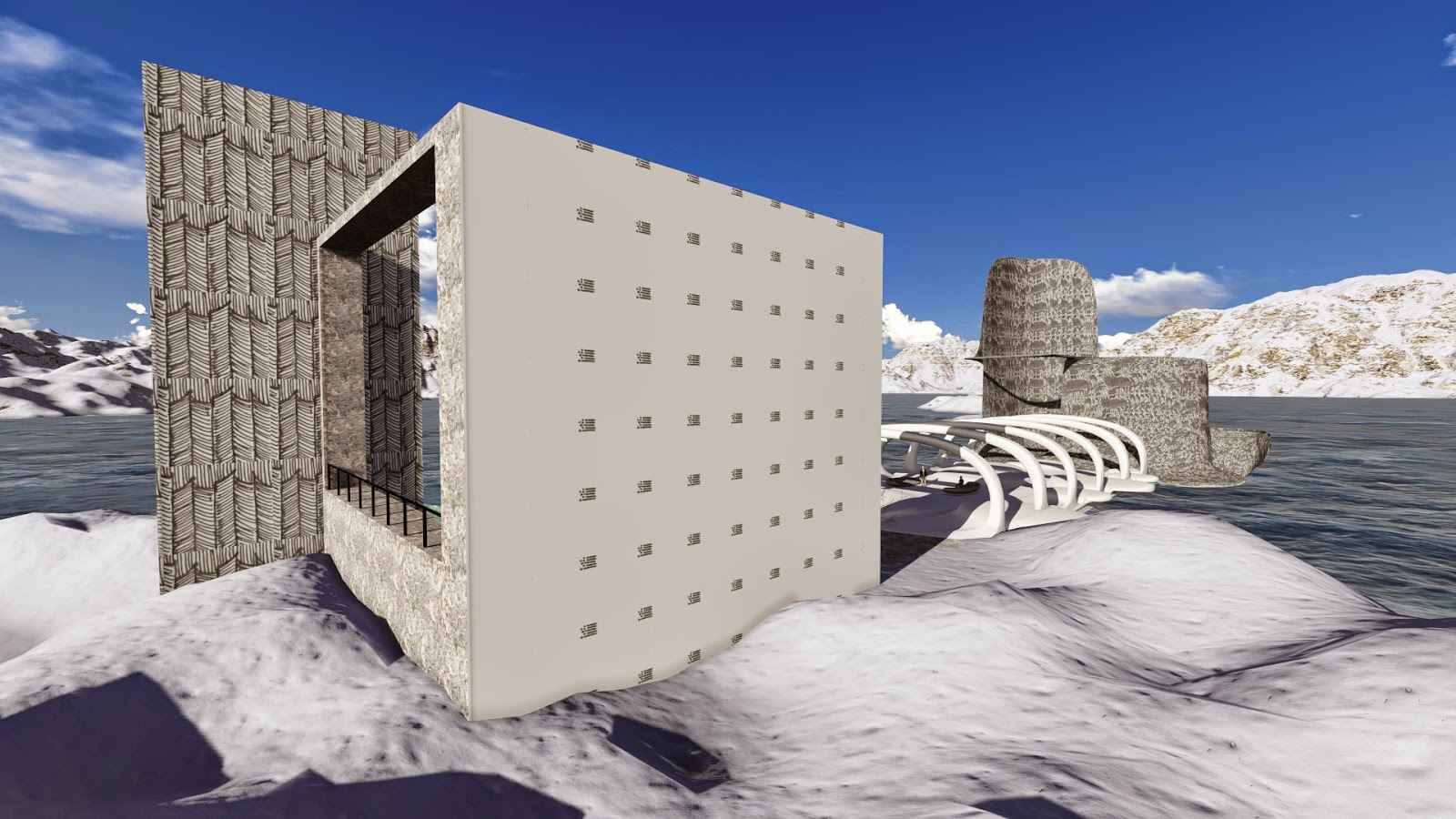The two concepts were based on Japanese architects Kengo Kuma and Kisho Kurokawa.
Kengo Kuma concept: Architecture as a frame of nature / Light and transparency / relationship between outdoors and indoors.
Kisho Kurokawa concept: Devil is in the detail / Growth and repetition / Architectural Impermanence
18 Axonometric Drawings
12 Axonometrics:
Combined Axonometrics:
The chosen axonometrics:
Monument 1 - Kengo Kuma
Monument 2 - Kisho Kurokawa
36 Custom Textures
The three chosen custom textures:
Light
Medium
Dark
The final SketchUp model.
LINK TO SKETCHUP MODEL : Chen Yang LIM Sketchup Model Experiment 2
THE LANDFORM
the following images shows my architectural structure in the snowy lake landscape developed through the Lumion program.
THE FINAL ARCHITECTURE
Electroliquid Aggregation Concept || The flow through the building from a different space to another creates the sense of change, and the open spaces of the structures links the architectural work to the environment, forming it into one connected space, yet contrasting against one another.
An interior shot of the monument.
Monument 1 - Kengo Kuma
This monument designed for Kuma is made out of mostly marble and glass. The open and minimalistic space relates to Kuma's architectural idea of the relationship between indoors and outdoors space. As seen in the image above, visitors are able to view the entire snowy landscape outside the monument as this expresses architecture as a frame of nature.
Details : Marble stairs were added to enable visitors to enjoy the surrounding landscape, view the monument as a whole. Stone stools and railings were added too.
Monument 2 - Kisho Kurokawa
Monument 2 - Kisho Kurokawa
Kurokawa's monument was designed to be a floating structure. The idea of the structure being afloat on the water in the landscape, relates to architectural impermanence. Besides that, the moving spaces in the monument gives a sense of repetition to visitors when visiting the monument. Furthermore, the most complex texture is used on this building as Kurokawa focuses on the importance of details, as one of his architectural concepts.
The Space Between - The Floating Bridge
This shows the floating bridge on the water which connects the first monument space to the second. This space is meant to provide visitors with the sense of travelling into a different space, expressing a sense of change and movement. The organic flow of the bridge allows visitors to walk and observe the changes, relating to the differences of the two Japanese architects, Kisho Kurokawa and Kengo Kuma.
Details : Chairs were added for visitors to sit down and view both monuments from the connecting space.
LINK TO LUMION FILES: CHEN YANG LIM'S DROPBOX
LINKS :



















No comments:
Post a Comment