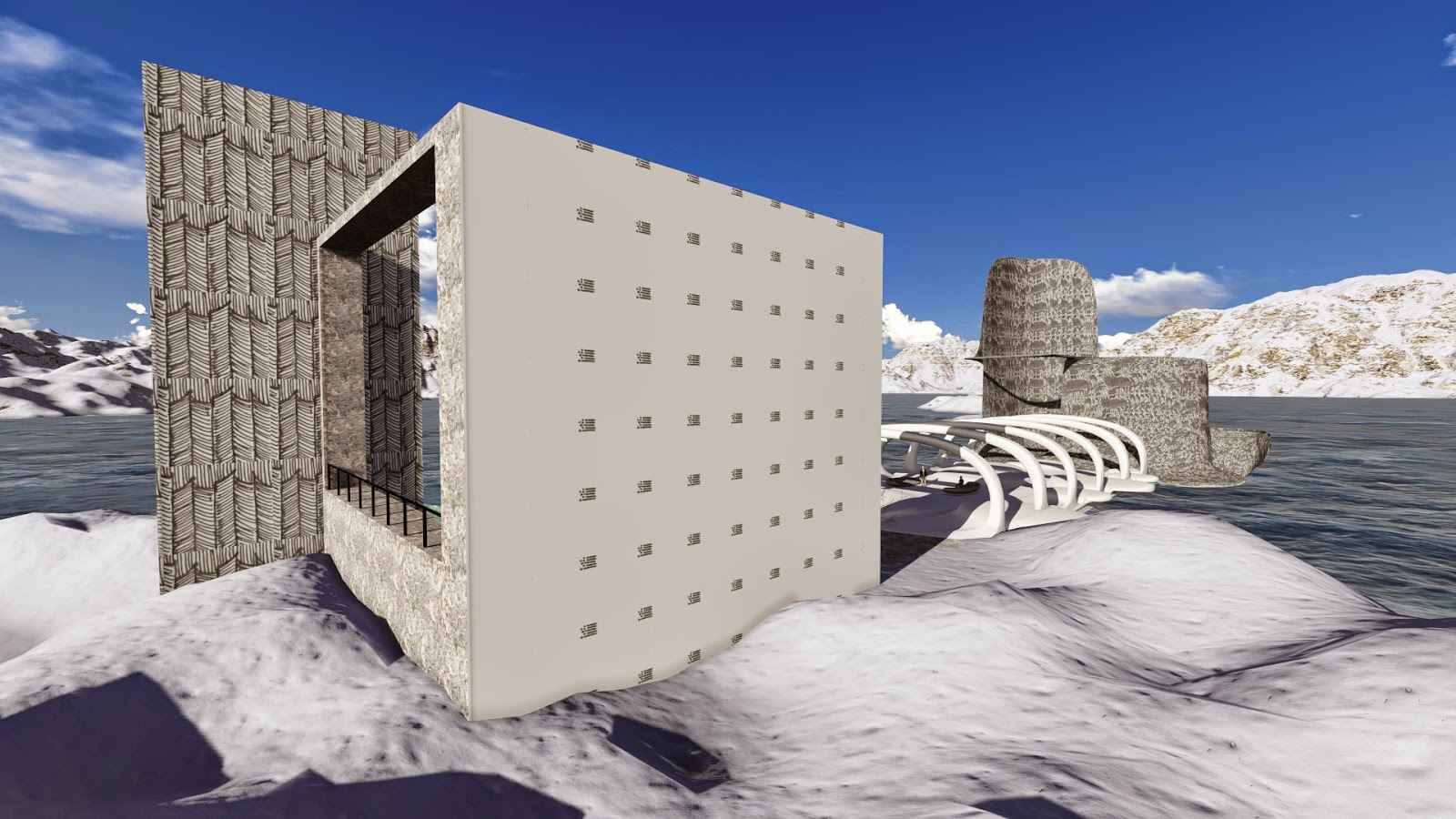The walkway is based on the concept of cropping out from the landscape, creating an experience of a natural extension of the land. “We wanted to give people the opportunity to get out of their car, to experience this incredible landscape in a way that would provide a cerebral connection to our changing natural environment,” explains Jeremy Sturgess who heads Sturgess Architecture. “The design is founded in the idea of a mountainside outcropping, to exist as an organic extension of the landscape.”
Taken from: Arch Daily: Glacier Skywalk
Architecture increasingly came to answer social, political and purely aesthetic callings, while the art of engineering and the thrills of infrastructure went separate ways, serving as less-glamorous spinoffs of the once noble unity. What we see emerging around us at present—itself a kind of “renaissance”—is arguably the remarkable but delayed response of the building arts to the Copernican revolutions of the last two centuries: to the time and information sciences of 19th-century evolutionary theory and thermodynamics, and to the legendary spatial and causal dislocations that are the hallmarks of 20th-century physics.
Taken from: Architecture's Scientific Revolution
Those who look to the future understand architecture as a dynamic system of relationships. These relationships blur the distinctions between digital and physical, natural and artificial, simulated and observable in the wild. Such an interpretation calls for broader collaborations and a commitment to explorations outside established “comfort zones.” But the life outside disciplinary comforts can be harsh. With old certainties left behind and new potentials not yet discovered, one can feel overwhelmed by the richness and complexity of available information and practices. In the contemporary condition of constant and accelerating change, what should an architect know and be able to do? From where should this knowledge be acquired and updated, from whom and in which way?
Taken from : ARCHITECTURE AU : Frontier Learning


















































